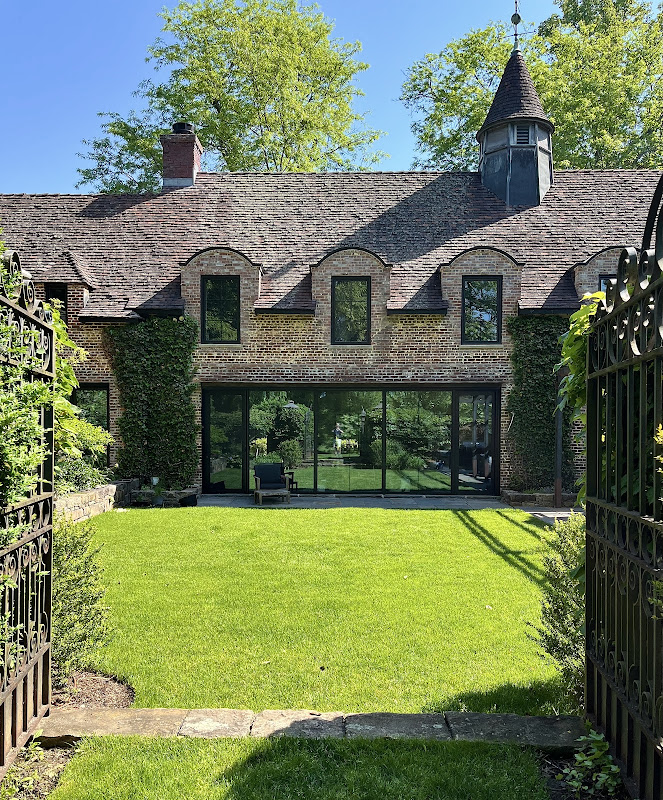Hoboken HM House Tour
It's that time again here in Hoboken for the annual House Tour! The one day of the year you get to actually go into the homes you peek into at night when they are all lit up and wonder... what's it like in there? Or at least I do!
There is a home on the tour this year that we had the pleasure to work on. This project was an exercise in using storage as a way to create interior architecture. As in any metropolitan area, urban dwellers covet storage! Not only did these homeowners want to max out every nook and cranny, they also wanted to retain their chic industrial aesthetic, which made this project all the more interesting.
If you can get on the tour, here are some things to look for should you stop by this lovely home...
 |
| Entry Storage (Blackstock Photography) |
Since the main 'mudroom' is at the Lower Level, this entry piece provided some convenient storage at the stoop level. An umbrella bin tucked away, hooks for your everyday jacket, a few shelves for small items, and discreet drawers under a bench to assist in putting on your shoes.
 |
| First Floor (Blackstock Photography) |
The horizontal boards also allow for visual organization of amenities such as the wall mount TV and device charging... sized to align with the cladding joints and the screen so it fits just right.
 |
| Media Storage |
Here you see the Powder Room door is hidden with a continuation of the horizontal detailing... because who wouldn't want to conceal the door to the bathroom? The pendant light adds another layer of detail and brings down the scale of this tall narrow space.
 |
| Powder Room Entry |
As you go into the Lower Level, the hidden storage continues. A stair wall was opened up to broaden and lighten this hallway that now houses an abundance of storage that is concealed with flush doors.
 |
| Under Stair Storage |
The Lower Level is all about maximizing storage needs while accommodating a comfortable and inviting Media Room. Here you have a long niche that offers a resting spot behind the couch while visually keeping the width of the room. Below you have seasonal storage and above you have easy hopper door access. The beautiful gray oak paneling around the room creates a cozy envelope while providing various types of storage for all the families needs.
 |
| Media Room (Blackstock Photography) |
 |
| Media Room Bar (Blackstock Photography) |
And a shout out to Joanne Laurie of J Laurie Designs who worked closely with the homeowner selecting the furnishings and decor! Her selections work seamlessly with the architecture and successfully capture the client's sophisticated yet edgy style.
 |
| First Floor Mezzanine (Blackstock Photography) |
Hope you are able to make it out to see all the beautiful homes. Mowery Marsh Architects is proud to be part of the tour and we look forward to continued involvement in this great fundraiser for the Hoboken Historical Museum.

